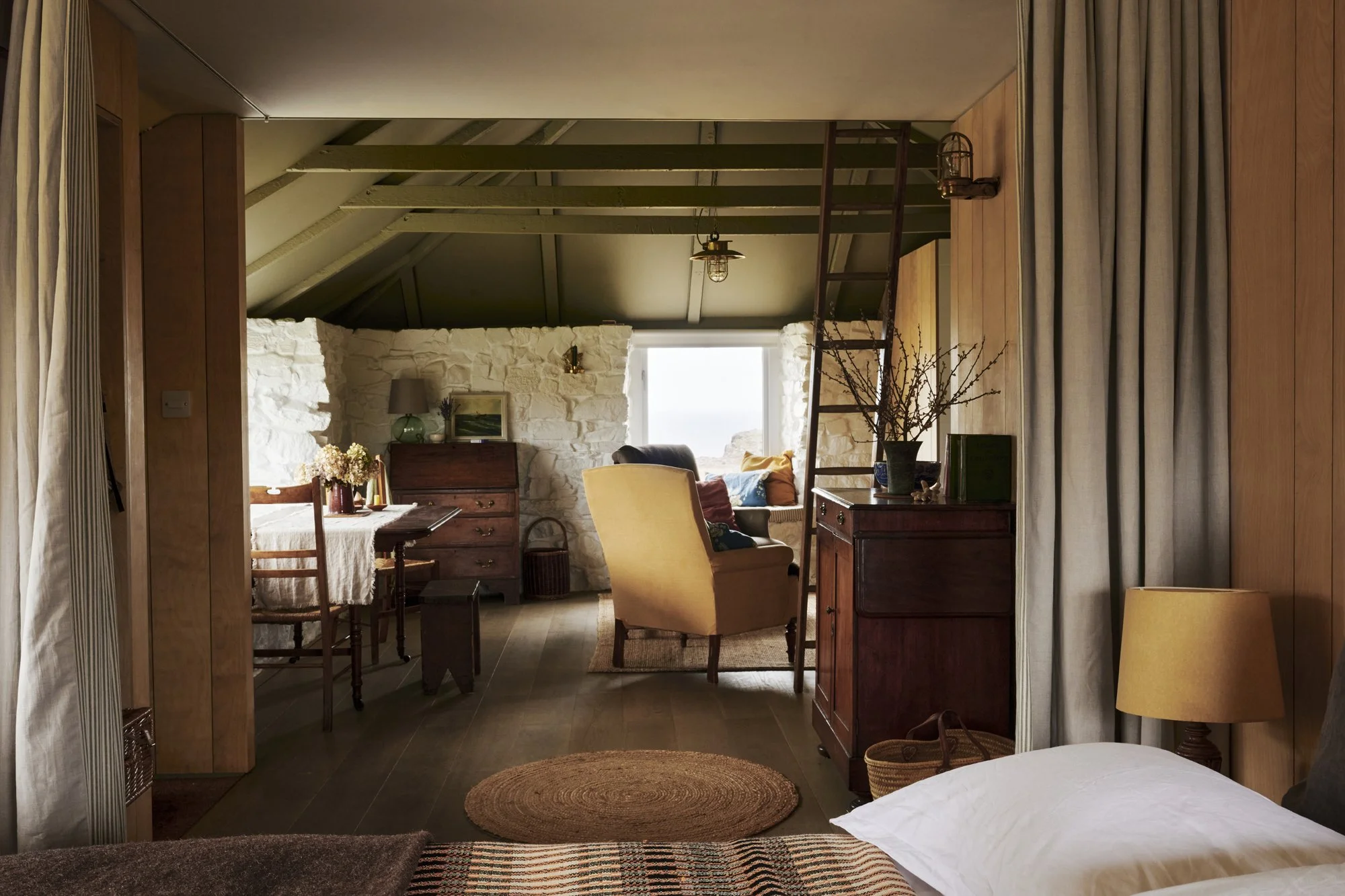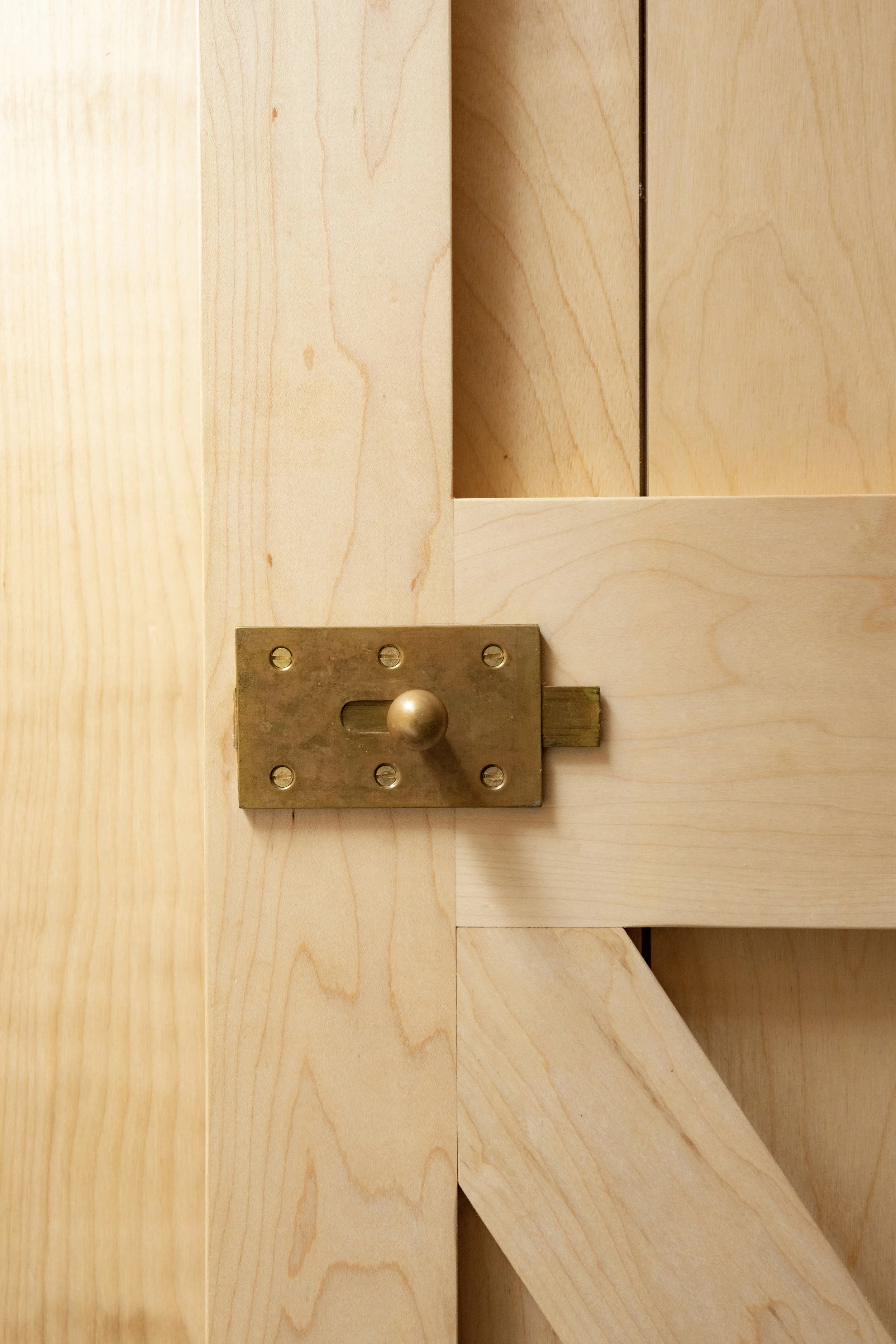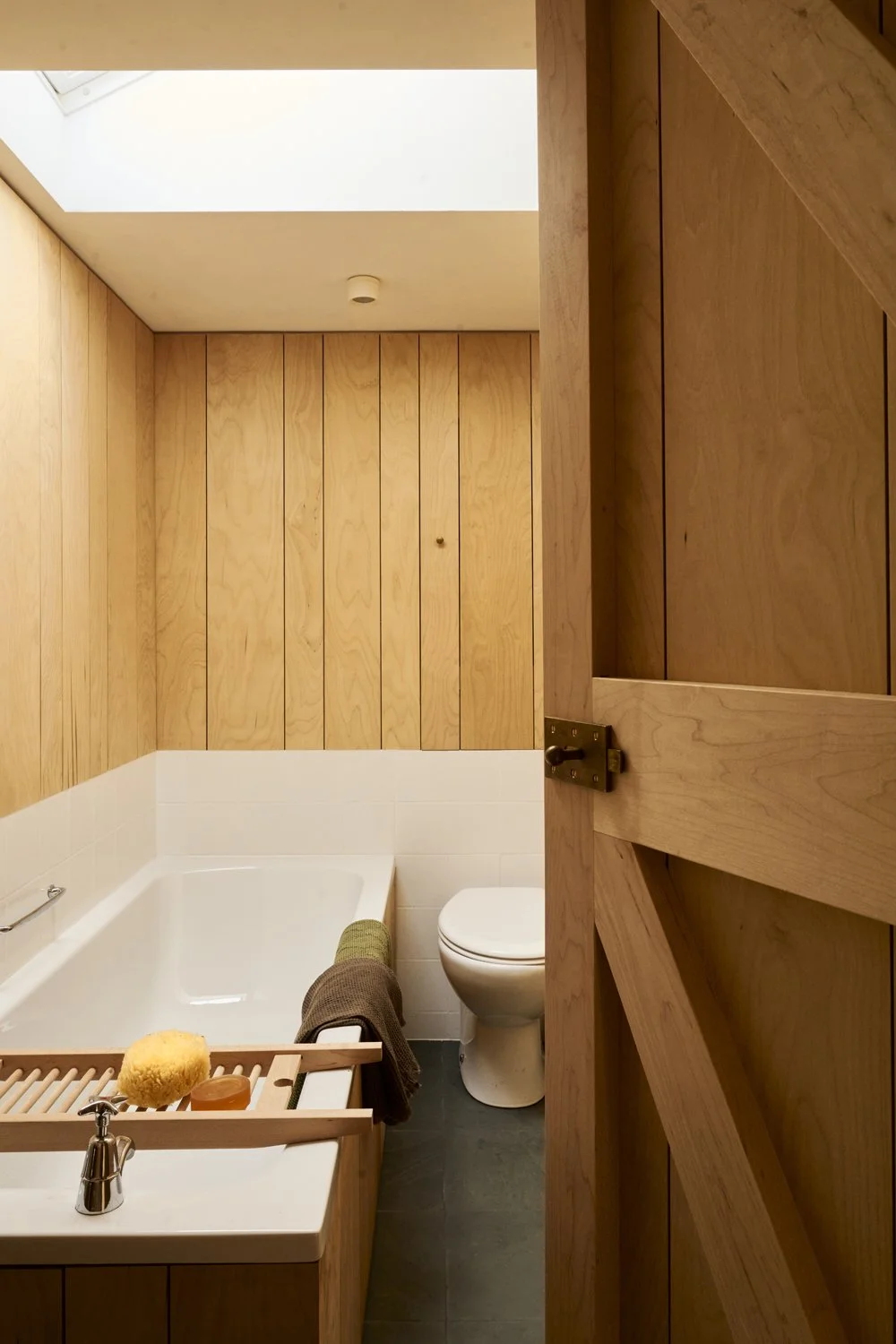This small fisherman’s cottage was semi derelict until bought by the parents of the current owners in the 1980s. It was used by the family for many years as basic camping-style accommodation. As this sort of accommodation became less appropriate for the client, she asked Harford-Cross Architects to investigate ways to improve the fabric of the building to make it more comfortable, but without losing the basic, simple and open qualities of the space.
H-CA developed a light-touch design to preserve the existing character of the cottage. In order to be as sustainable as possible and as a continuation of the way this building had been simply and modestly adapted through its long life, the existing fabric has been left untouched where it still functions and alterations made only where they make significant improvements.
The cottage interior has been designed to retain the open quality of its single volume with only a small cloakroom and bathroom separated from it. All services are located on the back wall where there are no windows. A wood burning range is fitted in the living area: the sole means of cooking, providing warmth, and hot water via its back boiler. The furniture and fittings have been carefully chosen within the sustainable design principles: reclaimed ships light fittings, a re-used bathroom sink, taps and items of furniture. Door and cupboard latches and pulls are all designed and hand made by H-CA.








